Gardenview Solar Home
The Gardenview solar home is an example of a passive solar home that fits on a city lot. It was designed by Suncatcher Solar and built in partnership with Jaylin Homes in Saskatoon, Saskatchewan.
It features energy efficient building construction, radiant in floor heating and a solar power system.
Passive Solar Design
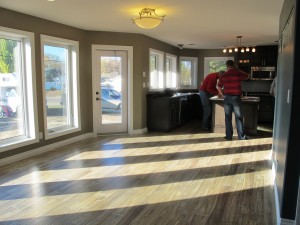
Living room in late October
The south side of the completed home, shown here, faces the back yard, where the owners are planning a large garden. Normally the south wall is the long wall of the house but the shape of the house was constrained by the size of the lot. Despite these limitations, however, the home’s south windows are 9% of total floor area.
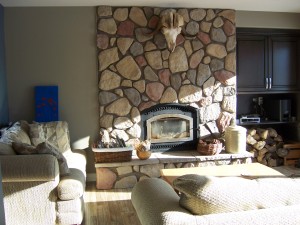
Stone facing stores the winter sun's heat
Abundant sunshine into the house warms the home during the winter. The roof overhangs keep the sun out in the summer, when the sun is higher in the sky, so that the house stays cool. Thus, a passive solar home typically does not need air conditioning in the summer. Stone facing on the fireplace and a granite countertop act as a thermal mass to store the winter sun’s heat for overnight.

Winter and Summer

North side of Gardenview home
The attached garage is on the north side of the home, with the bedrooms above. Fewer windows are needed here, increasing the energy efficiency of the home.
Energy Efficiency Features
The bitter cold winters in Saskatoon, plunging to temperatures as low as 40 degrees below zero, make energy efficient building methods an important component of the passive solar design.
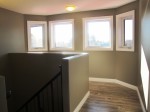
Upper floor landing
The Gardenview is built with wood frame construction with 2″ x 6″ walls and blown-in insulation. Themal bridging – heat lost through the wooden framing members – is a major source of heat loss in this type of construction. The Gardenview reduces this heat loss with 1″ foam board insulation applied to the inside of the exterior walls. The inside of the foam board is faced with a reflective foil to reflect heat back into the home, cutting down on heat loss through radiation. An air gap between the foil and the drywall is essential to make this method effective and can cut down on radiation losses.
Heating System
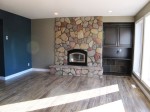
A woodburning fireplace provides renewable heat
Radiant in floor heating on all levels of the home supplements the passive solar heating. The attached garage also includes in floor piping, but the temperature is kept considerably cooler than the house. A wood burning fireplace provides extra heat and ambience on cool evenings.
The in floor heating is supplied by a Wiessman natural gas modulating boiler. The system uses a sophisticated central controller to program the heat requirements of the home. The in floor system has a continuous flow and is automatically adjusted based on the reading from an outside temperature sensor. When the outside temperature goes down one degree the temperature of the in floor system is increased by 0.7 degrees or whatever the controller is programmed to. This can be adjusted to suit the preferences of the occupants. A fine tune control knob lets the homeowner make minor adjustments as needed. The advantage of this sytem is that, once it is set, it usually does not need to be adjusted often and the continuous flow means that the boiler can operate at a lower level (typically 25% of its maximum output), thus saving energy.

Bruce explains the in floor heating system to the homeowners
The system was designed and installed by Bruce Kell of Solaero Energy. When he was going through the system with the new owners he commented that at a previous installation the natural gas utility had come and changed their meter because they thought it wasn’t working properly. But it was – that’s just how energy efficient this system is.
Solar Power
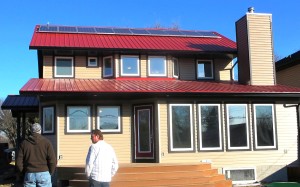
A solar power system provides renewable electricity
The homeowners were very excited when the day came to commission the 2.3 kW grid-tied solar power system that will offset some of the home’s electrical usage with clean, renewable power. The system can be expanded in the future, once they have lived in the home for a few months and have a clearer idea of how much power they will need. The system qualified for a rebate on the upfront costs and Saskatchewan’s net metering program means that excess power produced over the summer months can be fed back to the electrical utility for credits on future bills.
Click here to see the Live Display for the Gardenview
The solar power system features a monitoring system that lets you see – live – exactly what each of your solar panels is producing at any time, as well as your overall production per day, per week, per month and since you installed the system. The webpage will also show what this means in terms of the environment, showing the greenhouse gases offset by the system.
The solar panels and Enphase inverters have a 25 year warranty and an expected lifetime of over 35 years.
Owners’ Comments
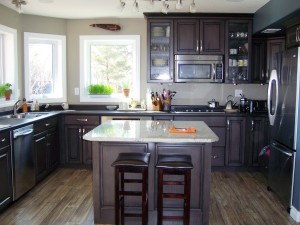
The Gardenview has a bright, sunny kitchen
After only a few days in their new home, the owners were already amazed by the solar heat coming through their south facing windows.
“The solar gain on sunny days is absolutely incredible – we turn down the fine-tune dial as far as possible in the morning and with opened windows in the afternoon, it’s still 24C on the main floor!”
Their in floor heating settings were tweaked to moderate the heat gain and heating costs have been very moderate for their first winter - under $300 for natural gas during the first year they lived in the home.
